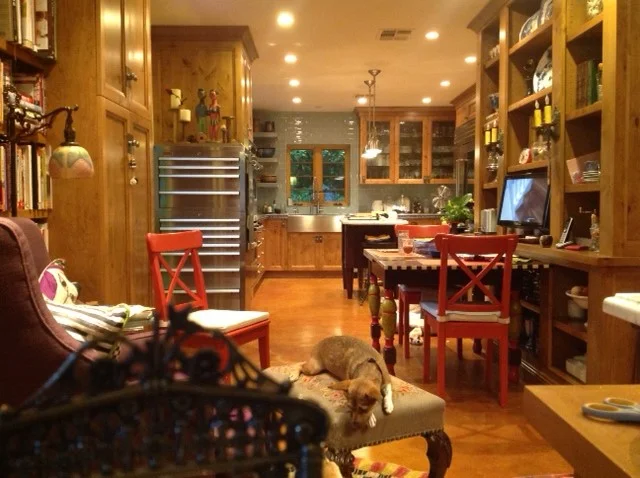1 - BEFORE PHOTO:
Client request – “Update kitchen and keep the existing refrigerator-freezer and gas range top. Also keep the existing Arizona flagstone floor.”
2 - AFTER PHOTO:
Design solution: Change the bland color scheme of existing kitchen with new painted cabinetry, granite slab on the island, painted tin ceiling and lighting which compliments the space and art work found throughout the home.
Photo 3 –
Geometric lines and shapes set the tone for this contemporary condominium kitchen. Because of the open plan of this high-rise space, balance between rooms was the prime focus.
Photo 4
– When “woman’s best friend” decides to take over your favorite reading spot, you can move to the chef’s office and keep an eye on the dishes cooking in the oven. This kitchen is the result of taking four small spaces of a “historic district” Spanish Revival Home and making a place so comfortable that falling asleep reading from your cookbook library until the early morning hours is the usual “m. o.” of this cook. This kitchen was designed specifically to fit the special physical characteristics of the cook.
Architectural forms and textures set the tone for this clean-line contemporary kitchen
Geometric shapes and clean lines blend into the architecture of this kitchen
Elevated Dishwasher with storage on sides. Custom grill insets on the upper cabinet doors
Mexican Hacienda Kitchen: Cabinets designed to be individual pieces of furniture. Hand-coverd doors, stone counters and wood floors are enhanced by colorful finish selections







